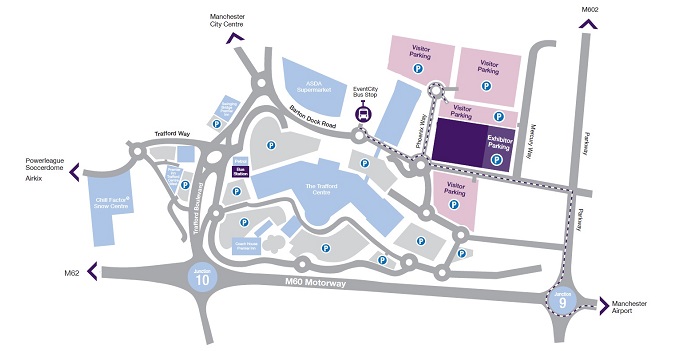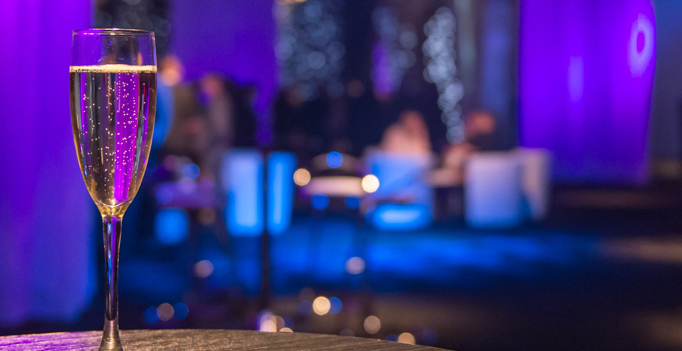Venue Info
Vital statistics
3,000 FREE car parking spaces
60 FREE arctic lorry spaces
Accessible by all forms of transport
Up to 100mb WiFi
Affluent surrounds
6.8 million 1 hour drive time catchment
Over 1,000 hotel rooms within 1,000 mts
First class events team
Bespoke tailor made catering offers
Hall 1
Floor space 2,000 sq mts Ceiling height – 6.8mts
Vehicle access points – 1.
Toilets – 28 ladies, 28 gents and 2 disabled
Customer access – via main reception
Floor loading – 65 kilo newton / sq mt
Rigging points
100% Wi Fi coverage
Full disabled access
Power – multiple supplies – 400 amp – 13 amp.
Hall 2
Floor space 2,000 sq mts
Ceiling height 6.8mts
Vehicle access – via Hall 1
Toilets – 46 ladies, 46 gents and 2 disabled
Customer access – via Hall 1 or Hall 3
Floor loading – 65 Kilo newton sq mt
Rigging points
100% Wi Fi coverage
Full disabled access
Power – multiple supplies – 400 amp – 13 amp.
Hall 3
Floor space – 16,000 sq mts
Ceiling height – 8.5 mts
Vehicle access – 3.
Toilets – 56 ladies, 46 gents, 10 disabled
Customer access – direct via Hall 3 entrance and reception
Floor loading – 65 Kilo newtons / sq mt
Rigging points
100% Wi Fi coverage
Full disabled access
Power – multiple supplies – 1,200 amp – 13 amp
Hall 4
Floor Space – 6,000 sq mts
Ceiling height 6.8 mts
Vehicle access – 1 . dimensions
Toilets – 38 ladies, 28 gents, 12 disabled
Customer access – Hall 4 entrance and reception / main reception
Floor Loading – 65 kilo newtons / sq mt
Rigging points
100 % Wi Fi coverage
Full disabled access
Power – multiple supplies – 400amp – 13 amp (higher supply available on request)
Turnkey offer
(Hall 4)Star cloth to all walls
Catenary wires totalling 310 linear metres
Trussing and dividing rigging points
5,800 sq mts carpet tiles
5,800 sq mts of environmental lighting (colour wash, pinspots, cable dimming system and rigging)
State of the art sound system
Banqueting furnishings for 1,500
Technical manager
Sign up now
for the latest events, news, prizes and special offers
WHAT'S ON
There is an exciting calendar
of events already booked for
2017 and beyond.
Organisers
PLANNING AN EVENT
Planning an event or exhibition?
EventCity, Manchester's most Flexible event space
find out more
Venue Info
Vital statistics
3,000 FREE car parking spaces
60 FREE arctic lorry spaces
Accessible by all forms of transport
Up to 100mb WiFi
Affluent surrounds
6.8 million 1 hour drive time catchment
Over 1,000 hotel rooms within 1,000 mts
First class events team
Bespoke tailor made catering offers
Hall 1
Floor space 2,000 sq mts Ceiling height – 6.8mts
Vehicle access points – 1.
Toilets – 28 ladies, 28 gents and 2 disabled
Customer access – via main reception
Floor loading – 65 kilo newton / sq mt
Rigging points
100% Wi Fi coverage
Full disabled access
Power – multiple supplies – 400 amp – 13 amp.
Hall 2
Floor space 2,000 sq mts
Ceiling height 6.8mts
Vehicle access – via Hall 1
Toilets – 46 ladies, 46 gents and 2 disabled
Customer access – via Hall 1 or Hall 3
Floor loading – 65 Kilo newton sq mt
Rigging points
100% Wi Fi coverage
Full disabled access
Power – multiple supplies – 400 amp – 13 amp.
Hall 3
Floor space – 16,000 sq mts
Ceiling height – 8.5 mts
Vehicle access – 3.
Toilets – 56 ladies, 46 gents, 10 disabled
Customer access – direct via Hall 3 entrance and reception
Floor loading – 65 Kilo newtons / sq mt
Rigging points
100% Wi Fi coverage
Full disabled access
Power – multiple supplies – 1,200 amp – 13 amp
Hall 4
Floor Space – 6,000 sq mts
Ceiling height 6.8 mts
Vehicle access – 1 . dimensions
Toilets – 38 ladies, 28 gents, 12 disabled
Customer access – Hall 4 entrance and reception / main reception
Floor Loading – 65 kilo newtons / sq mt
Rigging points
100 % Wi Fi coverage
Full disabled access
Power – multiple supplies – 400amp – 13 amp (higher supply available on request)
Turnkey offer
(Hall 4)Star cloth to all walls
Catenary wires totalling 310 linear metres
Trussing and dividing rigging points
5,800 sq mts carpet tiles
5,800 sq mts of environmental lighting (colour wash, pinspots, cable dimming system and rigging)
State of the art sound system
Banqueting furnishings for 1,500
Technical manager
GETTING HERE

EventCity is located adjacent to The Trafford Centre, next to Barton Square.
view directions







